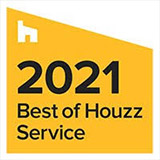This duplex townhouse is on the first and second floors for a family of six. The clients desired a classic yet inviting design for the entrance foyer, curved grand stair, living and library room with hardwood floors, custom designed crown molding, baseboards, doors and casings. The living room was designed with a beamed ceiling and concealed lighting. The library included custom designed bookcase, office space and fireplace.
A more contemporary layout was used to create an open kitchen, family room and dining room with stone floors. The client is a cook and loves to entertain so the kitchen was designed with extra prep space and high end appliances.
The second floor had 4 en-suite bedrooms, a laundry room and a master suite with his & her dressing space.
- 6,200 Sq Ft High Rise Duplex Apartment
- 5 Bedrooms, 5.5 baths
|



